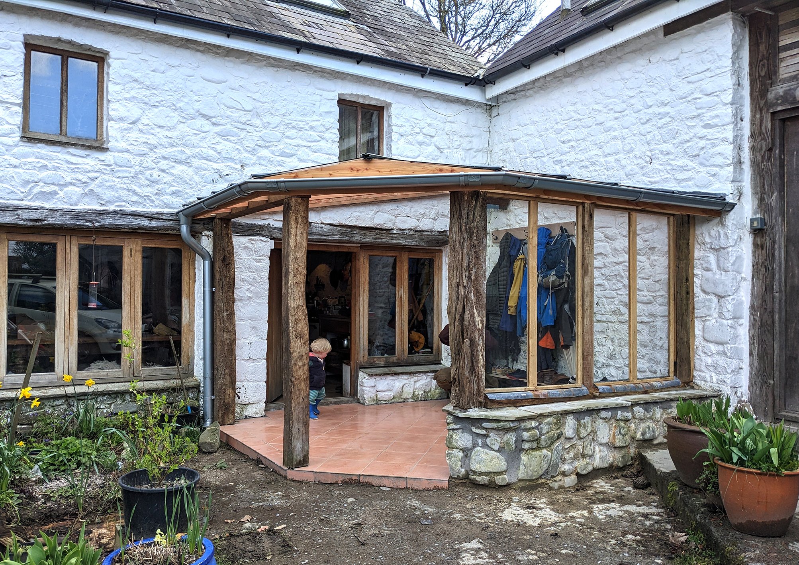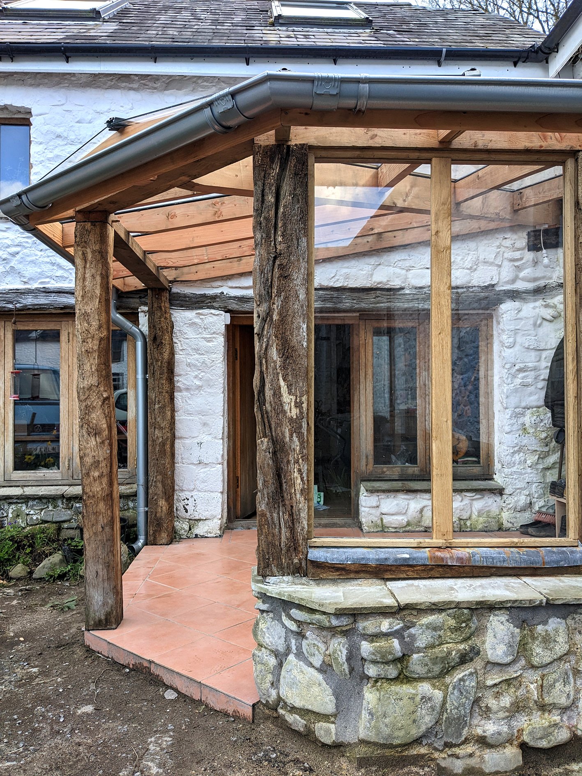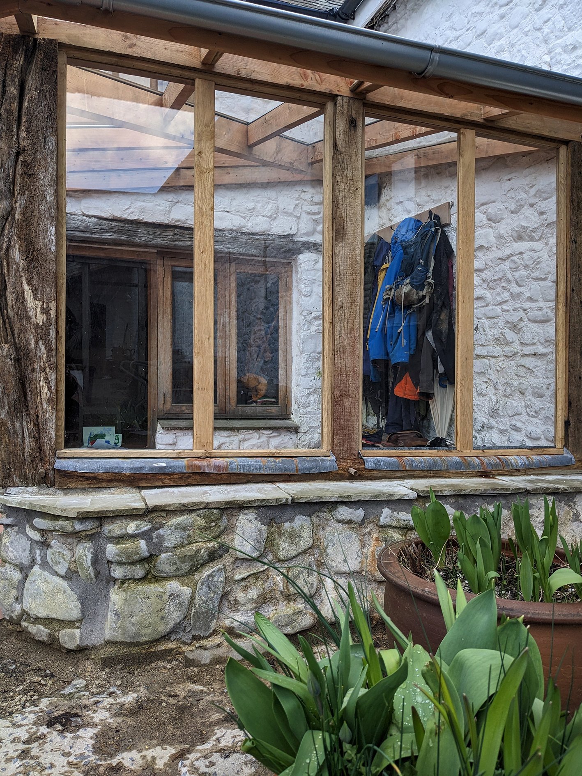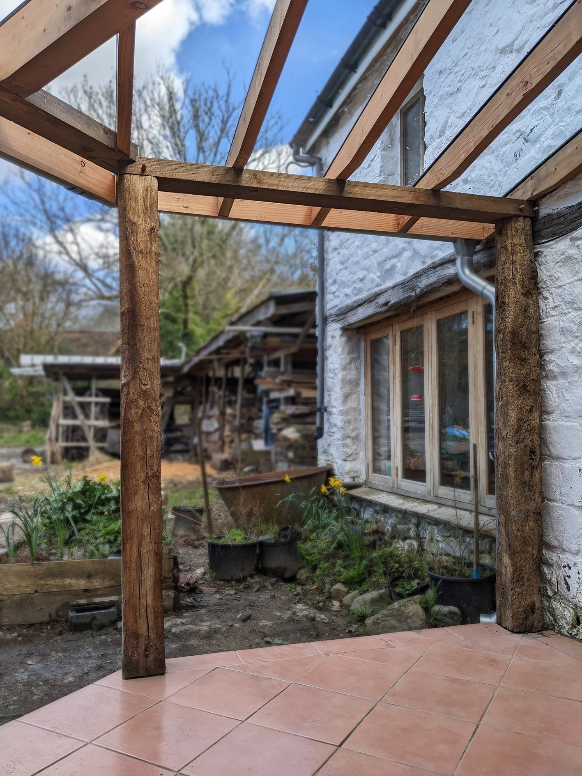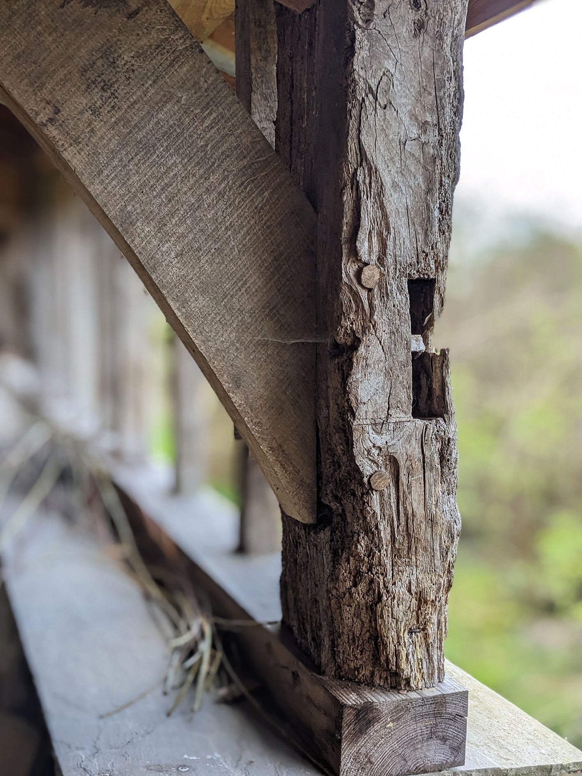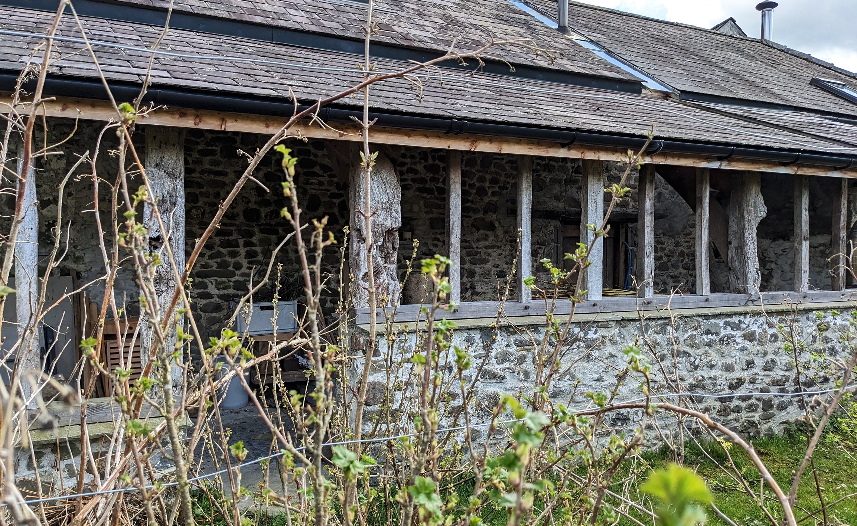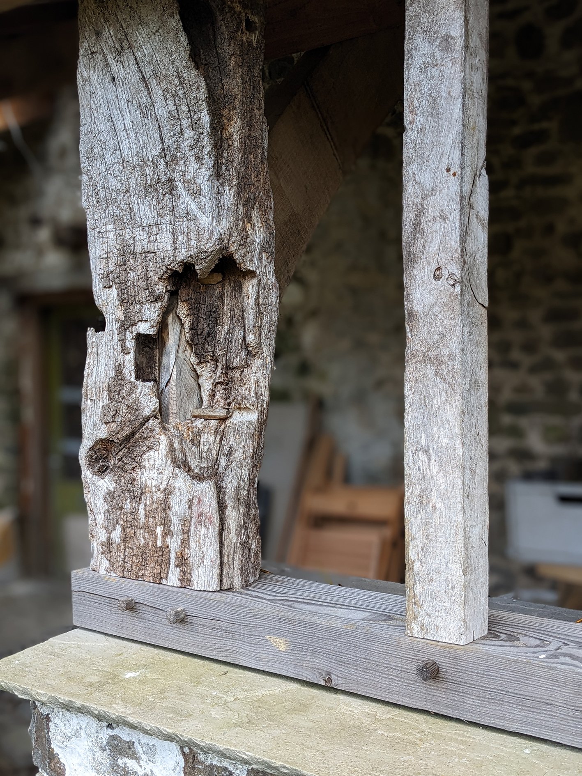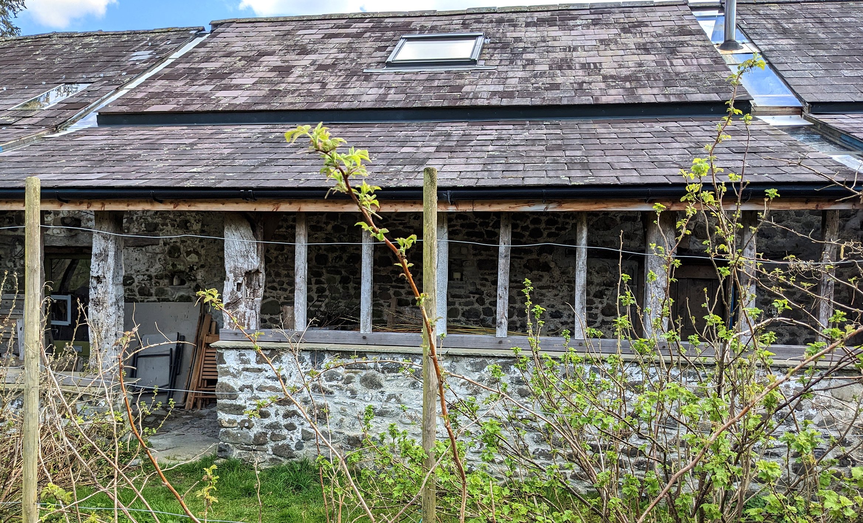Timber Framing
Continuing an age-old tradition, with our combined practice and training we can offer design, consultancy and build. Whether you are looking for a free standing structure, building extension or repair, we have the experience necessary. We have built sunrooms and tree-houses, cabins and summerhouses, garages, balconies and porches. We have repaired 15th century frames and created sympathetic extensions to listed and heritage buildings.
For all timber framing enquiries, contact Danny Fleck: 07938352532 or Sam Alexander: 07549274988
Constructed from a mixture of new and old timbers, reclaimed from an old cottage that was being demolished. The fully glazed roof and face glazed wall make this an amazing indoor/outdoor space without compromising and of the natural light for the original building. This sympathetic addition to the the traditional stone buildings feels instantly as though it has been there for many many years.
Images from the restoration of one of the last timber frame barns of this size left in Wales. Sympathetically repaired to become a visitors centre the structure needed extensive work, replacing sections of ancient timber and re-fitting joints whilst keeping as much of the original barn as possible.
We were lucky enough to be able to source the oak trees for this little porch from a local estate and mill them on site. We brought the timber home to cut and joint in the yard. The long front curve and the curved braces came from one tree and the rest of the structure from one other. Once prepared, the raising of the structure and boarding of the roof was completed in 2 days.
The back of this barn originally had a very low lean-to extension, probably for pigs, and so now of limited use. As the roof needed repair, we took the opportunity to raise the height of the lean-to, re-purposing old timbers to create an open wall, which can be face glazed at a later date should it be required. The space is now much more practical and still in-keeping with the vernacular style.

